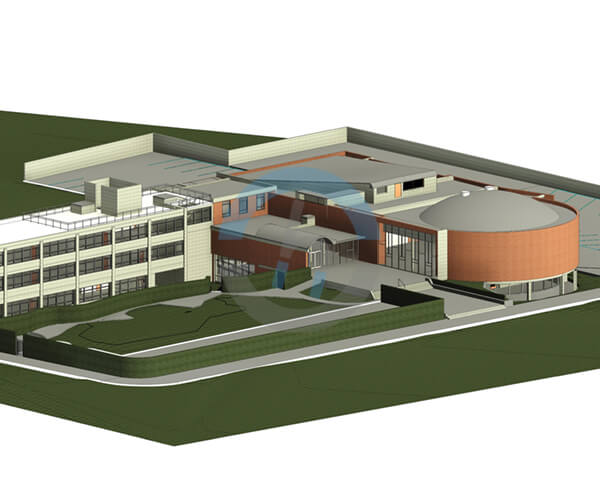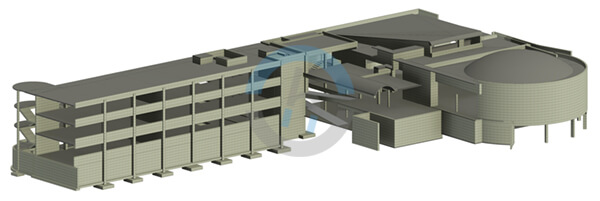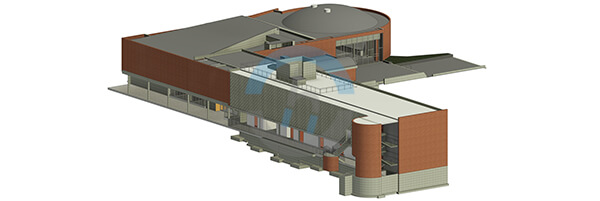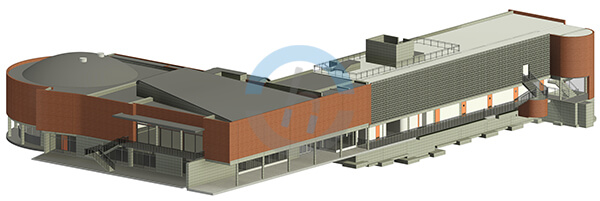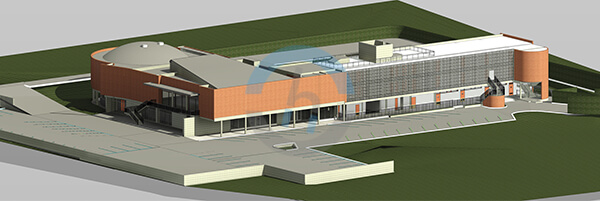Temple Beth Hillel is the largest and oldest reform congregation which has been one of the most famous since its inception. It’s a Reform Jewish community of faith, education, and friendship for all ages and stages of life in Temple Beth Hillel, the Sanctuary building was added in 1968, the school wing was built in 1990, and the structure linking, the floor area included 410 square feet. Many areas of the building required renovation.
CAD Drafting got the responsibility to create a Revit BIM 3D Model by the architect of Temple Beth Hillel to easily manage and smoothly complete the renovation of the building.

