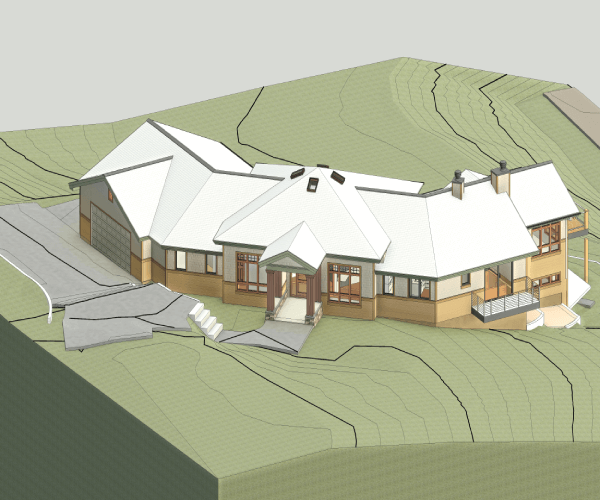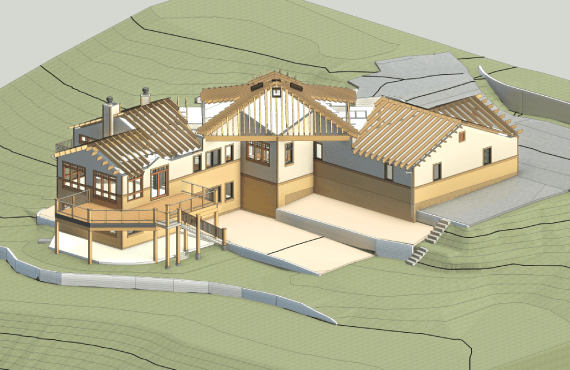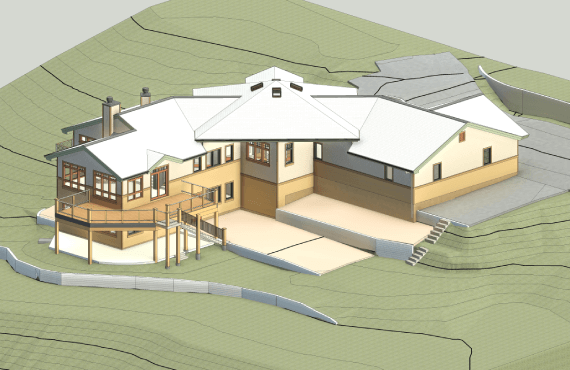CAD Drafting is a reputable outsourcing company that specializes in delivering high-quality architectural Revit BIM modeling services to clients worldwide. Our team at CAD Drafting has recently undertaken a project involving the preparation of architectural BIM models using PDF files and images as references. With utmost efficiency, our expert team meticulously arranged each element, providing comprehensive and detailed information. Throughout the project, we maintained effective communication and coordination with 22 Tanglewood Dr architects, resulting in the successful completion of the Revit BIM modeling project.
Revit BIM 3D Modeling of 22 Tanglewood Wallace Residence Project

- Project Name :Revit BIM 3D Modeling of 22 Tanglewood Dr, Durango, CO 81301
- Project location :22 Tanglewood Dr, Durango, CO 81301
- Scope of work :PDF to BIM LOD 300 Revit Modelling with Documentation
- Trades covered :Architectural
- Resources :3 BIM experts
- Software used :Revit
- Time Duration :15 Days


Project Overview
Role Of PDF to BIM LOD 300 Revit Modelling with Documentation In The Project
A beautiful home that has been well thought out to take advantage of the mountain views, and southeast exposure. The floor plan offers one or two-level living. On the main level is the master suite with a fireplace and beautiful master bath. The guest suite, and the office (or potentially the media room) are also on the main level. And, of course, the kitchen and great room are on the main level. All of this with exterior access to the extensive decks. On the lower level, there are two bedrooms, a full bath, and a small sitting area. This lower level accesses a private outdoor patio.
Why do they need our service?
The client requires a BIM model for the renovation activity. We offer a BIM model level-of-detail 300 that comprises walls, doors, windows, ceilings, roofs, and others matching exactly with the data provided by the client.
All structures included in our team have an interior elevation that correlates with the input files, and so each component is linked to a certain output file, that requires framing in the floor and roof, we provide framing in the roof and floor exactly according to the projection given in the input file.
For the layer of wall and wall details, we are providing it in accordance with the input files whereas we have roof trusses in our model.
We develop minor things including exterior wall trim, railings, soffit, gutters, door-window trim, etc
Challenges
The foremost challenge that we faced in this project was that footing dimensions and details were not properly provided also details(layers) of the wall is not match the scale of input files so it took time to match the wall dimensions and the footing dimensions did not match the input files so our tough task to match the footing dimension. The second tough task is the roof because the overhang of the roof is not given and also proper roof plan was not given we created a proper roof help of Google Earth and input files from the client.
What Did COPL Members Take Away From The Project?
We had an exceptional experience working on this project. It presented us with challenges that pushed our boundaries and tested our abilities. However, the end result made it all worthwhile. Engaging in complex projects always provides us with an opportunity to expand our skills and broaden our experience. We gained valuable insights on overcoming obstacles and delivering outstanding work to our clients.
Benefits to Clients
COPL has received PDF files and images from which they are to prepare architectural BIM models. CAD Drafting expert team worked on the project efficiently and provided detailed information about the precise arrangement of each element. The CAD Drafting team effectively coordinated with 22 Tanglewood Dr architects and successfully completed the Revit BIM modeling project.
Contact Us
for project discussion
Once you fill out this form, our sales representatives will contact you within 24 hours.
12+
Years of Experience
30+
In-House Talent
750+
Project Delivered
95+
Client satisfaction rate
