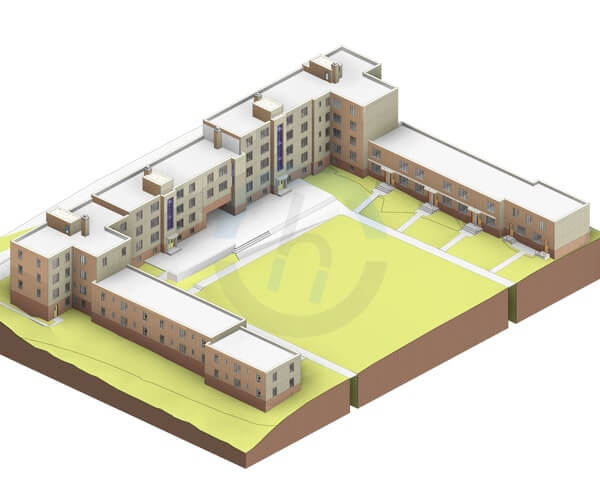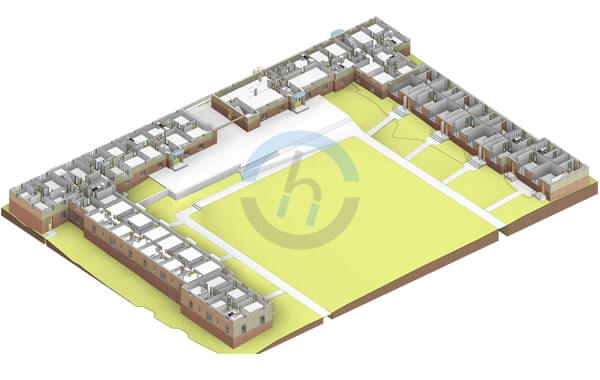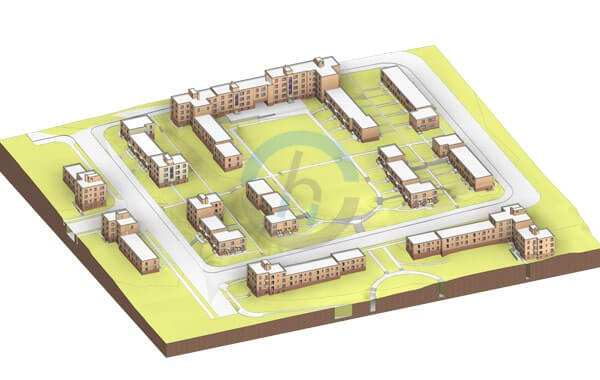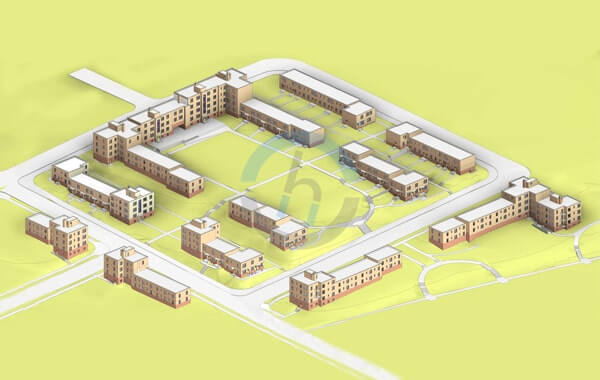It is an elegant Eleven unit situated in Washington, DC, USA. The whole unit is stretched across an area of 28832 sq ft. Langston Terrace Dwellings are historic structures located in the Langston portion of the Carver/Langston neighbourhoods in the northeast quadrant of Washington, D.C. The apartments were built between 1935 and 1938.
The client wanted to start the renovation of the buildings, for which they wanted an as-built BIM model of the buildings. We were provided with 2D drawings in PDF files of the buildings, consisting of the floor plan, and we also use Google Earth for on-site images.




