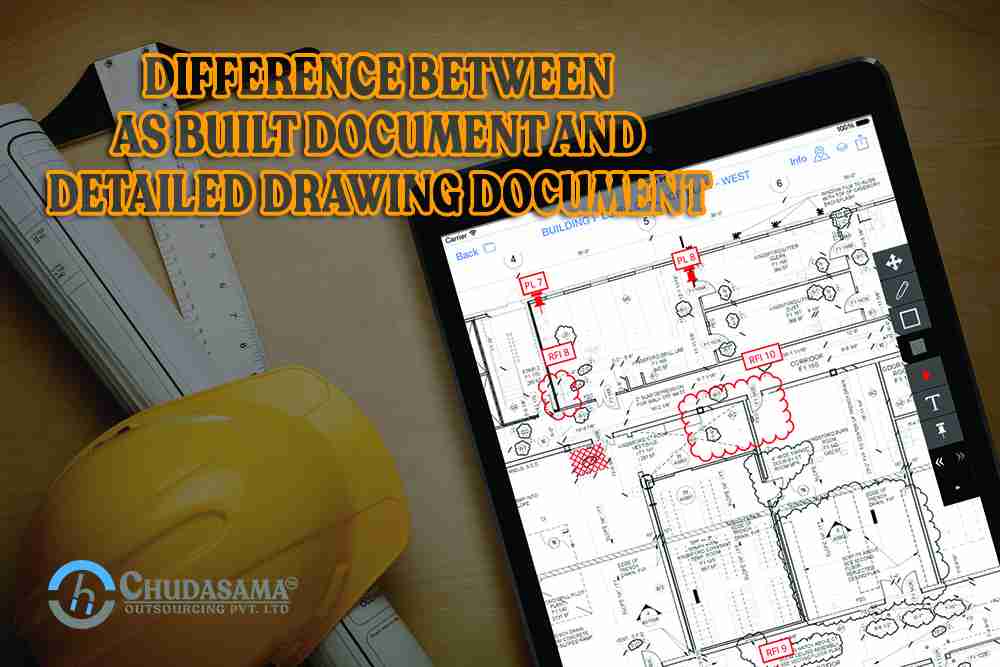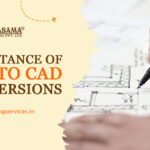There are a number of drawings in the architectural field that aid the whole construction process. Each and every drawing has its specific purpose, which is used at different stages of the process. Just like that AS Built Documents and Detailed Architectural Documents have their individual specifications and also has different purposes. Different countries may have different meanings when it comes to these architectural terms.
Anyway, a detailed drawing document is made before the end result of the plan is achieved. It’s after a high-level or macro-type design, but before implementation. Whereas an As-built document is something that is created while the implementation happens.
As-built documents
As-built documents consist of the documentation of the existing structural elements. These are some important materials required by the designers, architects, engineers, and project managers. The real picture is turned into CAD drawing, hence, it is easy to look at the details that are already present.
The whole document is created through computer-generated software which ensures optimum accuracy and quality. Advanced technologies are used like the laser technique and 3D BIM modeling, which prepares the as-built document in a reduced cost. With a look at these documents, a lot of time can be saved in planning and constructing. As-built documents are the most useful while reconstructing or renovating a certain project.
Detailed drawing document
Detailed drawing documents are the information related to the geometric details of a space or a building. They are usually large-scale drawings showcasing very intricate details regarding the plan.
These kinds of drawings also assembling information that might not be possible to have in general drawing documents. The symbols, dimensions, notations, measurements, and other information are provided in the documents.
Point of differences between As-built documents and detailed drawing documents
- An as-built document has all the already existing information compiled into a document set. Detail drawing documents are a huge set of documentation having detailed drawings of all the segments that would help in the final construction.
- As-built documents consist of the modifications created to a certain project. Detail drawing documents are the freshly made drawings of the project.
- It is not necessary for as built drawings to have precise details as the project may have been created with traditional tools. But in the case of detail drawings, they are extremely accurate.



