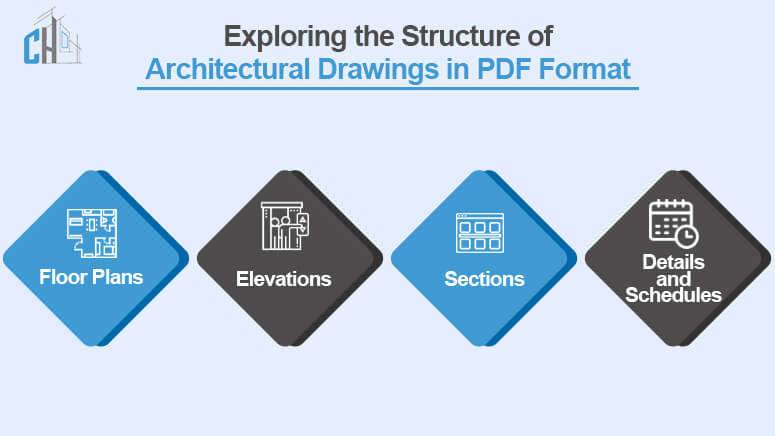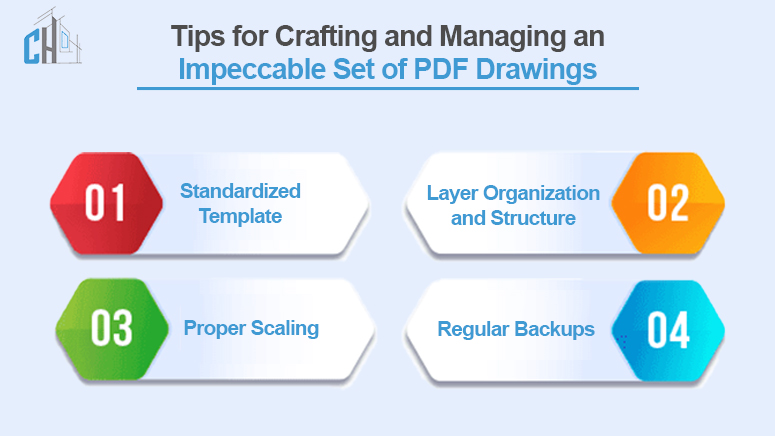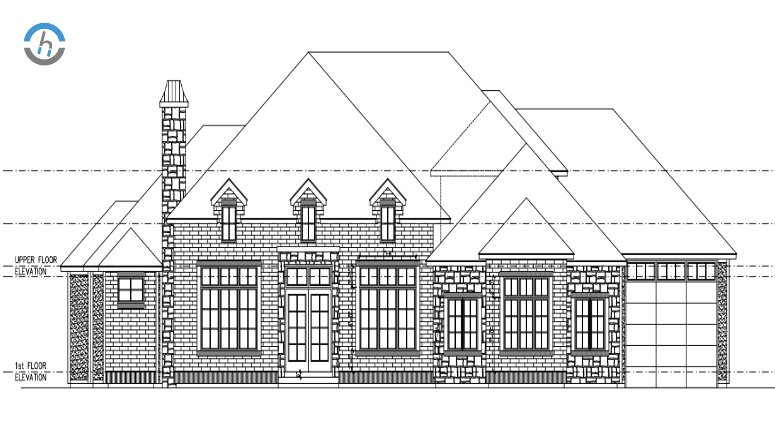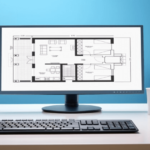Quick summary: The insights on a blog are a complete set of residential architectural drawing in PDF format, crucial for any home building or renovation endeavor.
The architectural drawings, which are professionally made, are the very outline of the beloved house that the clients and builders dream of constructing. They are so complicated, ornate, and crucial for the construction.
In modernity, the digital format, like PDF, for instance, changes paper-based documents into available and shareable sources. Whether you’re an experienced architect, a new home builder, or a homeowner who just wants to know how or why it’s important to read and understand these PDF drawings, it’s a must.
We will explain to you the different roles and the importance of having PDF format complete sets of architectural drawings in this step-by-step guide.
We will touch on why they are more than just files, the role they play in project efficiency, the parts of the control documentation, and how they can be used, managed, and organized effectively. We invite you into the virtual landscape of residential architecture as we discover analog blueprints.
Revealing the Master Plan: The Essence of Constructing a Home
Before any bricks are laid or nails hammered, architectural drawings prime the entirety of a home build that will follow. These blueprints are not merely lines on the paper; they are thorough preparations that serve as guidance and direction in every aspect of the construction. From planning spaces in a floor plan to sharing the aesthetics and functionality with other projects is the only way to make it work. In fact, the drawing is the common language of the makers and executors of the project.
The role of drawings in design development is significant
During the early design stage, it isn’t only about visualizing the home anymore. They guide in the space planning, evaluating different arrangements, and making sure that each room or section links and flows with the others with no constraints. To start with, they are a drafting book for the architect, in which he or she can draw several options of house projects for their clients.
Translating Dreams into Drawings
Drawing a rich residence is something more than an engineering stuff, it is rather an art process to transfer the things wishful thinking into an image. The procedure involves the client’s vision understanding, as well as lifestyle taste matching, that makes the designing part of them.
The PDF now is the glue that sticks the communication together from the hands of the architect to the appreciation in the eyes of the client.
Blueprinting for Builders
Upon finalizing a design, technical drawings will be turned into art on paper from just ideas to the practical building instructions of craftsmen. Rather than that, they act as an advisor for acquiring permits, laying foundations, and installing the most excellent details by which the building of the building is not out of the original vision and all the details are coherent with the initial idea.
Exploring the Structure of Architectural Drawings in PDF Format
To learn how digital architectural drawings influence the process of residential construction, it’s necessary to stuide the pieces of them and what they mean.

Floor Plans:
The floor plan is the most recognizable type of architectural drawing for a homeowner. It provides a bird’s-eye view of each floor level, showcasing room arrangements, wall sizes, and functional zoning. Ranging from the master bedroom to the mudroom, every space is accounted for and connected logically.
Elevations:
Simultaneously elevations are recurring external views of the building that give the opportunity to the passenger to admire the architectural elements and design features. This result depicting both sides of the house in picture serves as a synopsis of the property size and attractiveness which are the aspects of a home’s curb appeal.
Sections:
Section cut open the walls vertically and can show what hight or profundity can rooms and areas have. This technique goes hand in hand with the idea of the vertical dimension of the building and the placements of multiple levels as well as the smooth view and the whole feel of the space.
Details and Schedules:
These single-family house drawings in PDF-format are among the most precise ones: numbered door and window schedules, specified materials and construction details, and other technical nuances are indicated there.
The drawings give exact information about the materials; types, and sizes of components that will use to achieve the house’s desired Plan design drawings and layout.
Also read: A Comprehensive Guide to Drawing Plans, Sections, and Elevations
Transitioning to PDFs
The shift towards digital PDFs in architectural drawings brings a wave of change to the design, which architecture drawings demand now.
Accessibility and Shareability
First and foremost, when students are working with PDFs, they become exempt from the distance barrier. The sketches reach the participants easily regardless of their countries of residence because the drawings are available at the click of a button for close review.
However, the capacity of technology to make information more accessible and preserve its freshness and modernity transforms the way, how the architecture plans are distribute and are in high demand.
Environmental Sustainability
More than just a place from which is to undertake a leap, digitalization means also an eco-friendly decision. By employing less paper, designers, and builders will have the power to appreciably lower the impact on the environment from them.
Versatility and Dynamic Editing
One of the most unique features of PDF is its countable elegance. It enables easy transmission and hard copy production. If you are looking for a way to improve your academic writing or web content, look no further than our services.
Our team of experience writers and editors will work closely with you to ensure that your work is well-research, original, and compelling. On top of all that, its digital nature is a great feature because it makes the whole editing process enjoyable where you can perform small corrections and updates as immediately as possible.
Also read: Role Of PDF To CAD Conversion In The AEC Sector 2024
Construction with PDF Drawings: The Key to a Stronger Foundation
The article will explain why PDF drawings are crucial in construction and help to avoid any errors through the provision of accurate configuration and accurate results. Consider the perks of employing PDF plans, a paramount procedure of a construction workflow, which enables you to attain exceptional accuracy and efficiency.
The boasting of the modern PDF drawings does not restrict its features to the only option of the accessibility. These tools are potent resources, allowing for speeding up and, sometimes, elongating the construction process.
Communication and Collaboration
PDF drawings can use as an unambiguous and uniform language between stakeholders that are responsible for construction and any other process that involves building through drawings. Developers, surveyors, and workers alike can refer to the up-to-date documents, and therefore few mistakes come up due to the fact that they all will be working from a single source.
Showing Differences and Versions Controls
Digital drawings create feedback from the changes. Aside from the annotations and the version history, with the PDF will let project managers to connect all staff to the updated plans.
Real-Time Adjustments and Adaptations
Due to the nature of being outdoors, there might be conditions that require modifying the plan or practice. PDFs can give access to real-time modifications in a business plan for all the involved parties to keep them updated and work upon a project according to changing goals.
Tips for Crafting and Managing an Impeccable Set of PDF Drawings
The whole process of designing a complete set of a PDF of a residential architectural drawing requires precision, as well as having the eyes ahead. Here is a list of guide points you may use to make your digital blueprints as effective as your building projects.

Start with a Standardized Template
Start with a source file that echoes your company’s name, the project title, as well as a table of contents. With that establish a pattern is easily set and thus comparisons can make with ease when seeking for certain details.
Layer Organization and Structure
Thick layer in your PDFs in which you can distinguish different drawing types. This feature is critically important as it helps to have easy access to toggle on and off what you’d like to check including the sections, elevations, and details, therefore, saving you time.
Labeling and Proper Scaling
Each drawing should label with a scale that is display clearly and is easy to distinguish from the accepted different scales. Besides, it allows easier and faster measuring and sizing when constructing.
Regular Backups and Versioning
Regularly back up your drawings and employ a version control system that allows for the efficient tracking of changes. This ensures that you have a repository of drawings at various stages, which can referred to for historical context.
Conclusion
The evolution of residential architectural drawings into PDFs is one of the most significant paradigm shifts in home construction. In this regard, the digital format of the task gives a bulletproof result in every stage: design, communication, and building. Through the application of PDF, these builders and architects will be able to complete their projects in a manner with fewer mistakes, and that is both environmentally friendly and technologically advanced.
Archaic builders should brace up and rise up to the challenge of going the digital way. Switch from PDFs to the existing technology, so as to construct homes that will both survive the test of time and define the future of residential construction.
COPL CAD drafting service outsourcing company leads as a top provider of CAD Drawing Services, delivering outstanding CAD design and outsourcing solutions.
We deliver our engineering services in the areas of architectural drafting, mechanical drafting, PDF to CAD conversion, and 3D modeling, with our work coming at reasonable prices. More details are on our website for more information. It is our privilege to adopt the latest technology in our efforts to ensure that the suite of services provided to our clients is the best.




