
A Complete Guide for Electrical Drawing Services 2025
Quick summary: Guide everything you need to know about electrical drawing services in 2025. This guide covers key processes, tools, and ...

Unlocking the Secrets of Foundation Plan Drawings: A Must-Have for Successful Construction Projects 2025
Quick summary: The foundation plan drawing, being part of the construction documentation, is a must in the successful execution of ...

Elevate Your Construction Projects with Hire Expert BIM Modelers 2025
Hire BIM Modelers as a service, go ahead and improve your building project’s quality and productivity with the latest in ...

Everything About 3D Modeling in Construction 2025
Quick summary: 2025 will see the 3D modeling revolution in construction, enhancing decision-making with AR and VR. Where outsourcing meets ...

Top Countries Leading BIM Adoption in 2025: Global Insights
Building Information Modeling (BIM) has come to represent the most transformative force in the Architecture, Engineering, and Construction (AEC) industry, ...

How to Select the Perfect 3D Revit BIM Outsourcing Partner for 2025?
Quick summary: In the dynamic world of BIM (Building Information Modeling) Revit outsourcing, choosing a reliable Revit BIM outsourcing partner ...
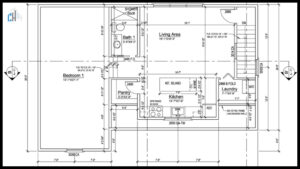
The Importance of 2D Floor Plan Drawings for Architectural Design in 2025
Quick Summary: Check the role of 2D floor plans in architectural design, ranging from communication to coordination. Understand the various ...
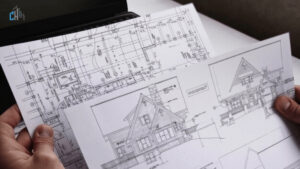
Ultimate Construction Shop Drawings Guide 2025: Everything You Need to Know
Welcome to the Ultimate Construction Shop Drawings Guide for 2025! In this comprehensive guide, we will cover everything you need ...

Construction Documents: Understanding Their Types and Importance in 2025
Quick summary: In 2025, understanding the types and importance of construction documents is essential for success. Learn more about them ...
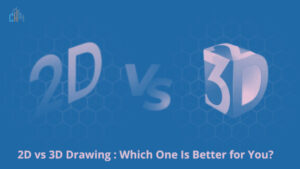
2D vs. 3D Drawing [2025]: Which Is Better for You?
The debate between 2D Drawing Vs 3D Drawing in the dynamic area of Computer-Aided Design (CAD) perhaps remains a dominant ...

30 Exciting Architecture Thesis Topics to Explore in 2025
Selecting the proper topic among an array of potential opportunities for an Architecture Thesis Project can be pretty overwhelming for ...
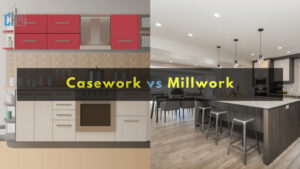
Casework vs. Millwork: An Ultimate Guide for 2025
Explore the key differences between casework and millwork in this comprehensive guide. Learn to choose the right custom woodwork for ...
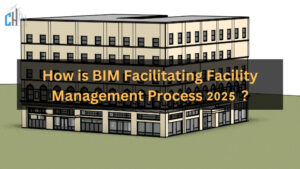
How is BIM Facilitating Facility Management Process 2025?
Quick summary: Look at BIM engagement in 2025 BIM Facilitating Facility Management, which aims to increase the efficiency, precision, and ...
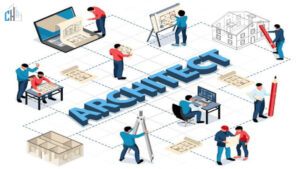
Isometric Drawing Explained: A Complete Guide for 2025
In this beginner's architecture guide is the isometric drawing technique. Develop a set of skills that make your drawing different ...
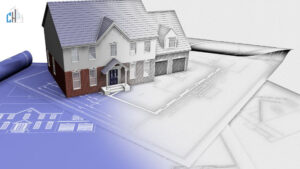
The Significance of 3D Modeling in Revit for the Construction Industry in 2025
Explore how architecture 3D modeling in Revit is revolutionizing the construction world. Find out how it works and its advantages, ...
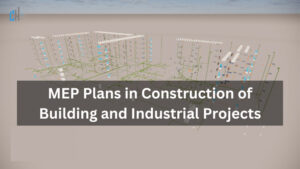
MEP Plans in Construction of Building and Industrial Projects 2025
MEP plans in Construction are a pivotal part of the building and industry projects to systemize the implementation of mechanical, ...

Top 10 Tips for Successfully Outsourcing BIM Modeler Work 2025
Outsourcing BIM (Building Information Modeling) work has become a practical and efficient solution for many companies looking to optimize affordable ...

The Ultimate Guide to Hiring 3D Modelers: What to Look For 2025
Quick summary: Hiring the right 3D modeler can significantly impact your project's success. This guide outlines essential qualities and skills ...

Top Benefits of Outsourcing Mechanical CAD Drafting 2025
Quick summary: Outsourcing mechanical CAD drafting in 2025 offers businesses key advantages like cost savings, access to skilled dedicated MEP ...
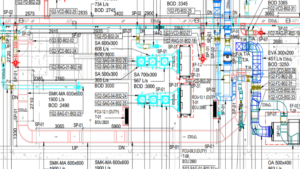
HVAC Duct Shop Drawings: A Complete Guide for 2025
In the world of HVAC (Heating, Ventilation, and Air Conditioning) systems, precision and planning are everything. Guide for HVAC Duct ...

As-Built Drawing Cost 2025: Architectural Project Pricing
In this article, we are looking into the architectural firms' actual built drawing cost and drafting budget. As overwhelmingly stated, ...
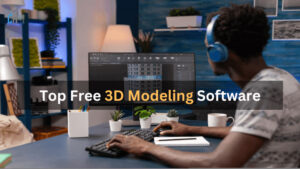
The Top 14 Free 3D Modeling Software in 2025
3D modeling software, in an era where everything is around design and visualization, has now become a crucial part of ...
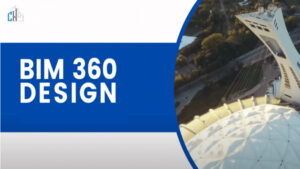
BIM 360 Design Collaboration: An In-depth Guide for 2025
In the fast-paced world of architecture, engineering, and construction (AEC), effective collaboration is paramount. Seamless communication, real-time updates, and streamlined ...

Benefits of Local vs Offshore CAD Services Outsourcing in 2025
Quick Summary: Explore the benefits of local vs offshore CAD outsourcing in 2025. Discover which option provides better cost efficiency, ...

How to Select the Perfect CAD Outsourcing Partner 2025
Quick Summary: The selection of the Right Architectural CAD Outsourcing Partner is of great significance for businesses that want to ...

How to Choose the Right Scan to BIM Outsourcing Partner 2025
Quick summary: Selecting the best Scan to BIM outsourcing partner determines the project's success. Below are recommendations for the best ...
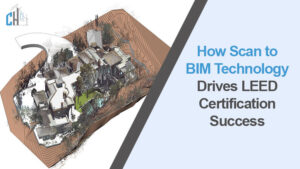
How Scan to BIM Technology Drives LEED Certification Success
Quick summary: The need for green building has never been higher. There is a key to this sustainability, however: LEED ...

Should you outsource BIM services for your business in 2025?
Quick summary: Find out if outsourcing architectural BIM services is the right decision in 2025 for your enterprise. Discover common BIM ...
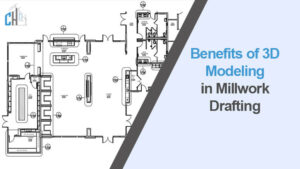
The Benefits of 3D Modeling in Millwork Drafting 2025
The architectural and woodworking industry is undergoing a change like no other, with the assistance of value-adding technologies, for instance, ...
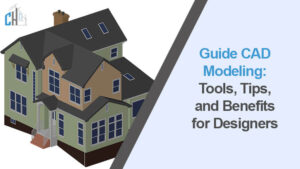
Guide CAD Modeling: Tools, Tips, and Benefits for Designers
Quick summary: CAD Modeling is Computer Aided Design Modeling is as fundamentals we step into the latest technological breakthroughs in ...
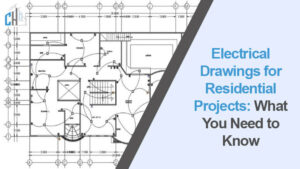
Electrical Drawings for Residential Projects: What You Need to Know
Quick summary: Residential projects need electrical drawings for safety and code compliance. To help you understand and make use of ...
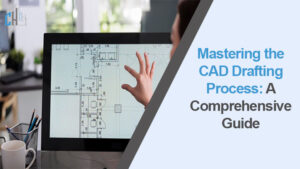
Mastering The CAD Drafting Process: A Comprehensive Guide
Quick summary: Architects, engineers, draftsmen, and CAD drafting continue to transform them into creating and developing ideas, and plans. That ...
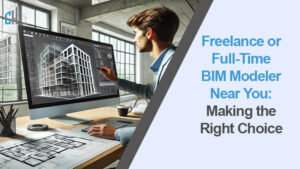
Freelance or Full-Time BIM Modeler Near You: Making the Right Choice
Quick summary: Building Information Modeling (BIM) is reshaping the construction landscape, empowering firms with digital insights that enhance collaboration, reduce ...
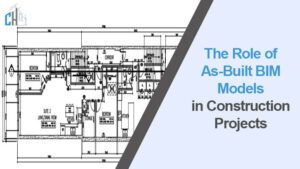
The Role of As-Built BIM Models in Construction Projects
Quick Summary: As-built BIM construction project practices can only be completed with as-built BIM models. They give true and timely ...
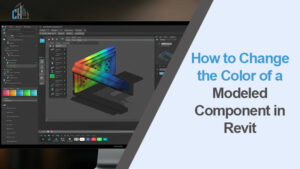
How to Change the Color of a Modeled Component in Revit
Quick Summary: Customization is at the core of efficient architectural design, and Autodesk's Revit is a game-changer in this regard ...
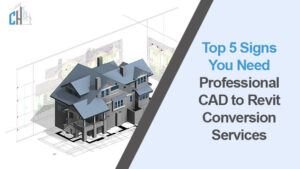
Top 5 Signs You Need Professional CAD to Revit Conversion Services
Quick Summary: In the world of architectural design, having smooth transitions from CAD to Revit is key to keeping things ...
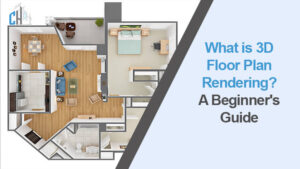
What is 3D Floor Plan Rendering? A Beginner’s Guide
Quick Summary: Imagine being able to walk through a space before it's even built. That's the magic of 3D floor plan ...

Tips for Selecting the Best Dedicated Revit Modelers for Your Projects
Are you looking for dedicated Revit modelers to enhance your commercial projects? In this guide article, you will find the ...
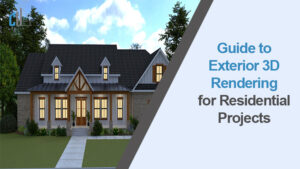
Comprehensive Guide to Exterior 3D Rendering for Residential Projects
Quick Summary: In the world of architecture and design, visualization is key. If you’re still using aging methods like drawings ...
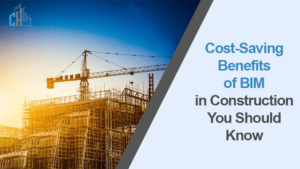
The Cost-Saving Benefits of BIM in Construction You Need to Know
Quick summary: Building Information Modeling (BIM) is at the cutting edge of this revolution, although the construction industry has never ...
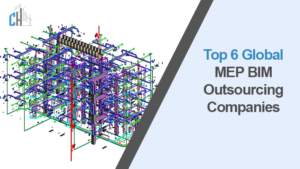
Top 6 Global MEP BIM Outsourcing Companies 2025
Quick summary : The ultimate guide to the top six global MEP BIM outsourcing companies for 2025 showcases their innovative ...
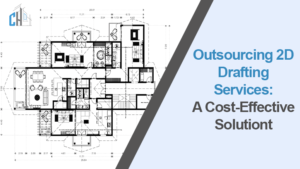
Outsourcing 2D Drafting Services: A Cost-Effective Solution
Quick summary: Outsourcing 2D drafting services can transform the work by offering a rich value of drafting at a comparatively lower ...
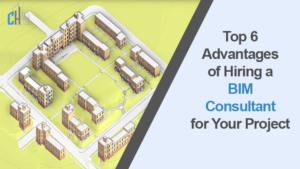
Top 6 Benefits of Hiring a BIM Consultancy Service for Your Construction Project
Quick summary: As construction work progresses day in and day out, it is fundamental for construction players to continue upgrading to ...
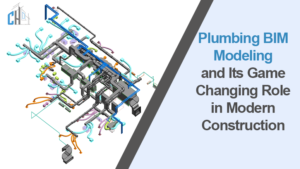
Plumbing BIM Modeling and Its Game-Changing Role in Modern Construction
Quick summary: Plumbing BIM Modeling is among the most transformative technologies within the construction market. It has revolutionalised the ways ...
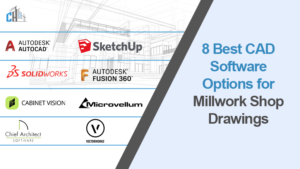
The 8 Best CAD Software Options for Millwork Shop Drawings
Quick summary: Millwork shop drawings are essential in the woodworking and cabinetry industries. These elaborate maps are essential to architects ...
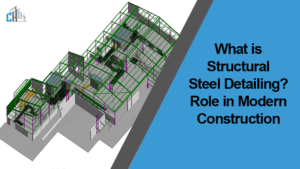
What is Structural Steel Detailing? Role in Modern Construction
Quick summary: Structural steel detailing is a critical process in modern construction, where detailed drawings of structures are produced to ...
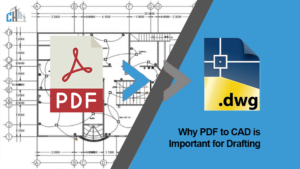
Why PDF to CAD is Important for Drafting
Over the past few years, PDF to CAD conversion has become a standard practice in the Architecture, Engineering, and Construction ...

Why Outsource CAD Modeling Services for Your Next Project?
Quick summary: Outsourcing CAD modeling services can save your project time and resources while providing access to highly skilled professionals ...
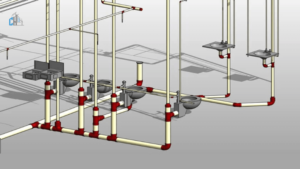
Exploring the Cost Benefits, Challenges, and Trends of Outsourcing MEP BIM Services
Quick summary: Outsourcing MEP BIM services presents considerable cost advantages but also brings its share of challenges. This blog delves ...

Hire a CAD Draftsman Near Me for Affordable Rates
Hire a skilled expert CAD draftsman near me is key for top-notch technical drawing services and CAD designs. CAD Drafting ...

Revit BIM Family Creation: Expert Tips & Tricks
In the BIM environment, the knowledge of creating and customizing Revit families remains essential for architects, engineers, and construction professionals ...

AutoCAD Designer Rates: A Guide to Drafting Costs and Service Pricing
Quick summary: Are you curious about AutoCAD designer rates and drafting costs? Here we cover all the aspects regarding the ...

Top 5 Questions to Ask When Hiring CAD Drafting Services Near Me
Quick summary: When searching for CAD drafting services, asking the right questions can lead to better outcomes and smoother collaboration ...
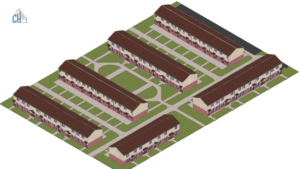
How to Choose the Right BIM Modeling Services for Your Project
Are you starting a BIM project and need help? Finding the right BIM Modeling services is key to your project's ...

Top 10 Benefits of Hiring a PDF to CAD Specialist Expert Help
Hiring a dedicated PDF to CAD specialist can provide numerous benefits for your design projects. From ensuring precision and adherence ...

Modern Eco-Friendly Modular Homes Addressing Climate Concerns
Modern eco-friendly prefab homes are revolutionizing the housing industry by efficiently addressing climate concerns. These sustainable dwellings minimize environmental impacts ...

How AI BIM Modeling is Impacting Residential Construction
Artificial Intelligence (AI) integrated with Building Information Modeling (BIM) is revolutionizing residential construction. This blend enhances efficiency, precision, and sustainability ...

What Should 3D Rendering And Architectural Visualization Services Cost In USA?
Architectural visualisation and rendering services are modern tools so important in architectural and construction business as they present real images ...

Top Kitchen Cabinet Trends Your Millwork Drafter Should Consider for 2025 Remodeling Projects
Quick Summary - This article explores the latest kitchen cabinet trends that millwork drafters should incorporate in remodeling projects, ensuring ...

How to Create a 3D Rendered Floor Plan for Your Tiny Home Development
The process of creating a 3D-rendered floor plan in relation to tiny home development entails the use of tools that ...
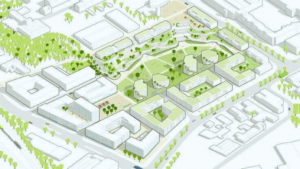
Innovative Uses of Revit in Urban Planning and Design
Urban planning and design are critical in shaping the environments in which we live, work, and design. These disciplines involve ...
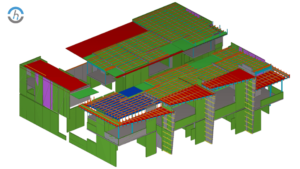
The Step-by-Step Process of Structural Design of Building
In the field of architecture, one of the most important aspects of undertaking any construction project is the structural design ...

The Benefits of Professional Landscape Design Services for 3D Landscape Design Projects
Over the recent past, 3D landscape design has become quite popular, mostly because of the new technology that enables designers, ...
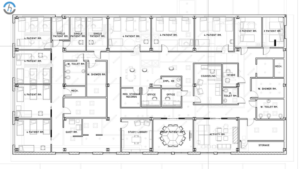
CAD Outsourcing Services for Hospital Building Architectural Design: A Complete Guide
Quick Summary: Outsourcing CAD drafting for healthcare facilities streamlines drafting design processes, reduces costs, and ensures compliance with industry standards ...
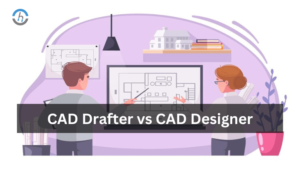
CAD Designer vs CAD Drafter: Key Differences Explained
Quick summary: CAD Designers and CAD Drafters are the professionals who are significant for the field of design and engineering ...

Top CAD Drafting and Design Companies in USA, Canada, and UK
Quick summary: Leading in CAD drafting and design services in the USA, Canada, and the UK to provide unrivaled expertise ...
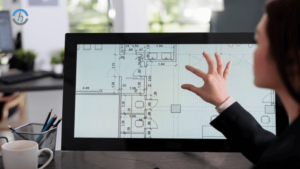
CAD Drafting Solution for Construction Your Projects
CAD design solution we offer is aimed at facilitating project designs in the construction industry, helping to produce exact blueprints ...

The Importance of MEP (Mechanical, Electrical, Plumbing) Coordination in Construction and Design Project
MEP coordination is crucial for construction advances to generate efficiency, lower conflicts, and save costs that provide better performance, functionality, ...

Hire a CAD House Design Architect: Build Your Dream Home
CAD in modern architecture is one of the most important innovations that has entirely transformed how we design and construct ...

Top 9 Revit Tips And Tricks For Architects And BIM Modelers
Quick Summary: Looking to improve your Revit skills? Check out these amazing top 9 Revit tips and tricks for your ...
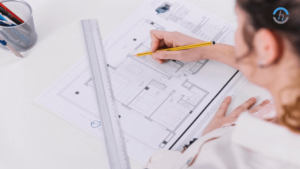
The Importance and Rising Demand for CAD Draughtsman and Drafters
Computer-aided design (CAD) has been integrated into modern design processes, and the CAD drafters are the professionals responsible for it ...
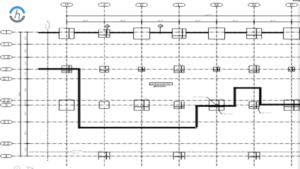
Benefits of Hiring Rebar Detailing Services for Your Construction Project
The world of construction can be thought of as intricate rebar detailing, which is one of the most important components ...
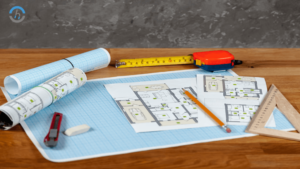
A Guide to Floor Plan Symbols, Abbreviations, and Meanings
Understanding the guide of floor plan symbols, abbreviations, and meanings blueprints is among the key activities for architects, interior designers, ...

Choosing the Best Architectural CAD Drafting Service in the USA: An In-Depth Guide
Discover the ultimate guide to choosing the best architectural CAD drafting service in USA. Learn key factors to consider, including ...
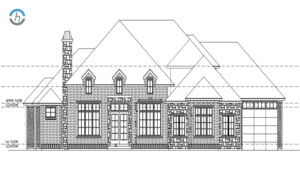
The Ultimate Guide to Complete Set of Residential Architectural Drawings in PDF
Quick summary: The insights on a blog are a complete set of residential architectural drawing in PDF format, crucial for ...
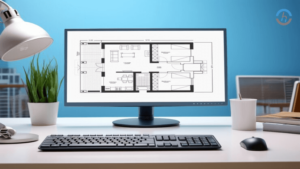
A Comprehensive Guide to Drawing Plans, Sections, and Elevations
Quick summary: Get started in understanding the plan, sections, and elevation drawings with our complete beginner's guide. Perfect for architects ...
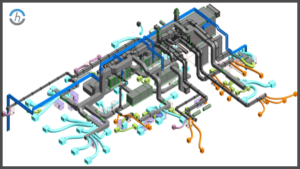
Guide HVAC Systems: Basics, How They Work, and HVAC Types
Quick Summary: Explore the fundamentals of HVAC systems, how they function, and the various types available, providing essential insights for ...
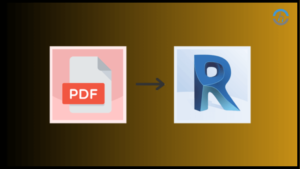
Comprehensive PDF to Revit BIM Conversion Guide – Everything You Need to Know
Quick Summary: Explore the comprehensive PDF to the Revit BIM Conversion Guide, your all-in-one equipment that helps you integrate standard ...
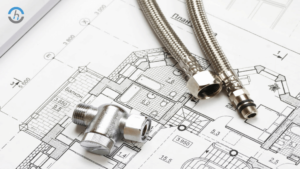
Utilizing Mechanical Drawings in Construction Documentation
In the AEC building industry, mechanical drawings in construction documentation play a vital role for the workers on site who ...
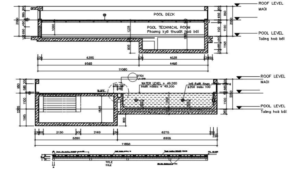
Swimming Pool Construction Drawings: A Comprehensive Guide
The construction of a swimming pool requires precise planning and design. Our guide provides a review of the most important ...
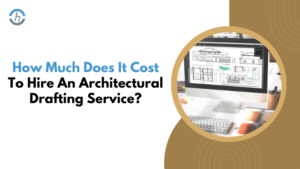
How Much Does It Cost To Hire An Architectural Drafting Design Service?
Quick Summary: Hiring an architecture drafting service will be a valuable step of the process to turn your dream home into ...

The Ultimate Guide to Hiring Top CAD Drafters
Quick Summary: The Ultimate Guide to Hiring Top CAD Drafters: Learn about tips and techniques for choosing the best CAD drafters ...
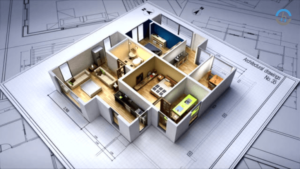
Exploring Types of Floor Plan Layouts in Interior Design Drawings
A floor plan layout is a technical drawing prepared by an interior designer as part of construction documentation. A bird's ...
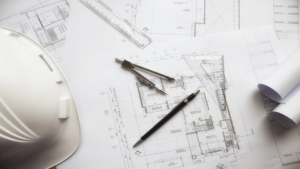
Types of Fabrication Drawings: Importance for Your Project and How They Benefit You
The construction and design in the building end of the world in which precision is an indispensable component. From towering ...
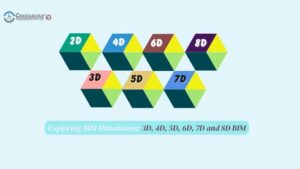
Exploring BIM Dimensions: 3D, 4D, 5D, 6D, 7D and 8D BIM
As the construction sector races against time with fast-paced, dynamic changes, BIM dimensions, Building Information Modeling (BIM) has been propelled ...

The Role of Virtual Design and Construction in Modern Architecture
Architecture as a sector never stops evolving, and technology permanently imprints a new trend. The Virtual Design and Construction is ...
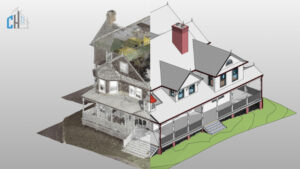
Everything You Need to Know About Scan to BIM 2025
Scan to BIM (Building Information Modeling) is a process used in the construction industry to create accurate 3D models of ...

Everything You Need to Know About Revit Family Creation
The world of architecture and construction is very competitive, and keeping up with the latest technological developments is not an ...
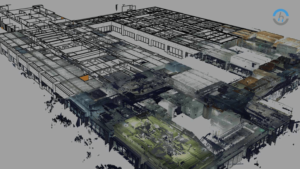
How to Convert Point Clouds to Revit: A Beginner’s Guide
Converting Point Clouds to Revit: A Beginner's Guide. The architect and construction industry works in a fast-paced world where the ...
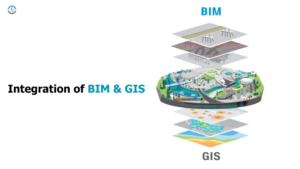
Integration of BIM & GIS: A Comprehensive Overview
BIM (Building Information Modeling) and GIS (Geographic Information System) are stand-alone technologies performing individual functions. GIS maps data using spatial ...
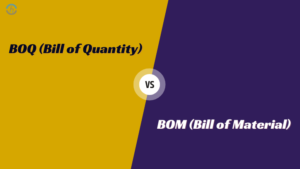
Bill of Quantity (BOQ) vs Bill of Material (BOM): Understanding the Definition, Differences, and Process
The construction of buildings is a complicated dance of architecture, engineering, and flawless execution, with details as the binding thread ...

The Importance of As-Built Drawings in Construction Projects
Quick summary: Learn the role of accurate as-built drawings in construction projects. Find out how these documents guarantee project success, ...

Difference Between Architectural Flythrough and Architectural 3D Walkthrough In 2024
Quick Summary: Explore the scope of Architectural Walkthrough and Architectural Flythrough. Walkthrough for interior and details, Fly-throughs for panoramic views ...
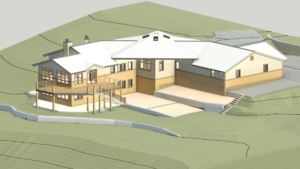
Top 5 3D Modeling Companies For Efficient Business Partnership 2024
Nowadays, the scope of 3D Modeling implementation is broad. The companies that are involved in the creative industries, such as ...
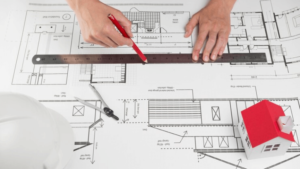
What’s the Difference Between a Permit Set vs Construction Set and a Shop Drawing Sets?
Quick summary: To understand the intricate processes within the construction industry, it is essential to differentiate between three fundamental types ...
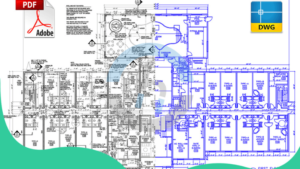
Why Outsourcing PDF to CAD Conversion Services Is Better 2024?
Quick Summary: Outsourcing PDF to CAD services gives customized solutions and enhanced work efficiency that helps architects and designers. All ...
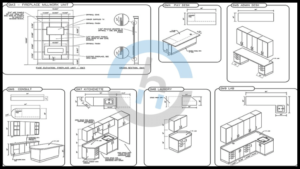
The Ultimate Guide to Millwork Shop Drawings: A Must-Read for Architects in 2024
Quick Summary: Millwork drawings include precise plans and diagrams that supply crucial information for architects. They serve as a blueprint to ...
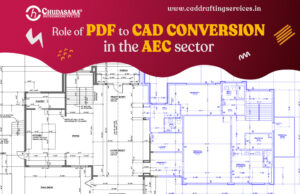
The Transformative Role of PDF to CAD Conversion in the AEC Sector: 2024 Outlook
The Role of PDF to CAD Conversion In the architectural, engineering, and construction (AEC) sector, effective navigation requires overcoming design ...
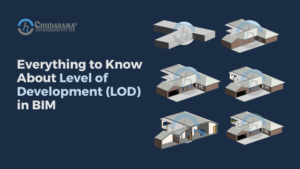
Everything to Know About Level of Development (LOD) in BIM
Quick Summary: Level of Development (LOD) is a crucial concept in the realm of Building Information Modeling (BIM). It is ...
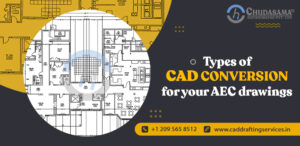
Types Of CAD Conversions For Your AEC Drawings
If you are in the Architectural, Engineering, or Construction industry, you will be very well aware of CAD conversion services ...
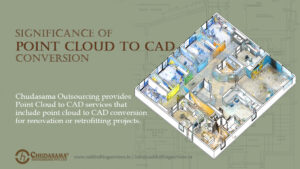
The Significance of Point Cloud to CAD Conversion in 2024
Quick summary: Explore the comprehensive guide on Point Cloud to CAD conversion and Scan to AutoCAD services. Understand the significance ...

What is CAD? Computer-Aided Drafting And Design 2024 Everything You Need To Know
We have seen tremendous technological growth in the last few years. With this technological growth, we have also witnessed the ...

What Do SD, DD & CD Stand for in Construction?
Quick Summary: Explore the construction phases- Schematic Design (SD), Design Development (DD), and the role of Construction Documents (CD) along ...
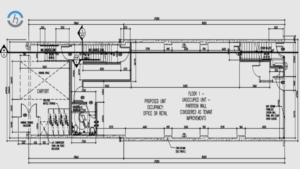
Everything You Need To Know About As Built Drawings 2024
Quick summary: As-built drawings are one of the most promising components of a successful construction project. These drawings are great ...
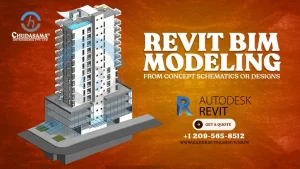
Revit BIM Modeling From Concept Schematics or Designs
Quick Summary: Revit BIM models transform initial design concepts into data-rich, detailed 3D models. This process improves collaboration and efficiency ...
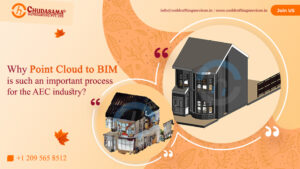
Why Point Cloud to BIM is Such an Important Process for the AEC Industry?
Quick Summary: In the AEC sector, BIM with Point Cloud is essential. It converts 3D scanning data into accurate digital ...
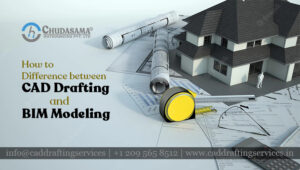
Choosing Between CAD Drafting and BIM Modeling: Key Differences
Quick Summary: Our blog will help you understand the differences between CAD Drafting & BIM Modeling. This will allow you ...
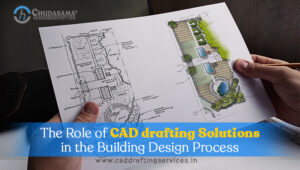
The Role of CAD Drafting Solutions in The Building Design Process
Quick summary: Explore the Role of Computer-Aided Design (CAD) drafting solutions in the process of building design. From historical evolution ...

Top 7 Reasons to Outsource CAD Drafting for Your Drawing Projects 2024
Quick summary: CAD Drafting services are among the most in-demand in the AEC industry. Outsourcing CAD drafting can be extremely ...
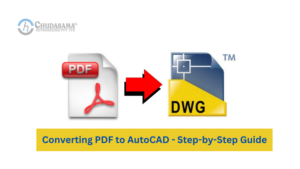
Converting PDF to AutoCAD (DWG and DXF) A Comprehensive Step-by-Step Guide
Quick summary: PDF to AutoCAD services are widely used in renovation, remodeling, and reconstruction processes. CAD conversion services are useful ...
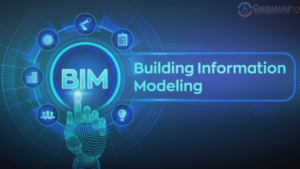
Complete Guide To Building Information Modeling Role And Benefit And The Future Of The BIM Construction Industry?
Quick Summary: BIM is no longer an alien concept for people working in the construction and architectural sectors. It needs ...
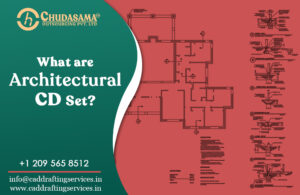
What are Architectural CD Set?
An Architectural Construction Document (CD) set, also known as construction drawings or blueprints, is a comprehensive set of technical and ...
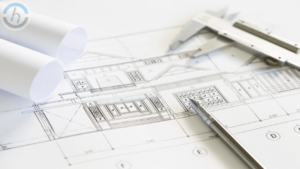
A Comprehensive Guide To 46 Types Of Drawings Used In Building Design
Quick Summary: Let’s explore how building designing becomes easy with 46 types of different drawings. Here are all kinds of ...

Shop Drawings vs Construction Drawings vs As-Built Drawings: What’s the Difference?
Quick Summary: Learn about the differences between Shop Drawings, Construction Drawings and As Built drawings, as well as their roles ...
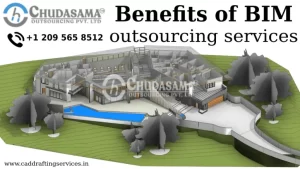
Benefits of BIM Outsourcing Services
Quick Summary: BIM outsourcing services in the Architecture, Engineering, and Construction (AEC) industry provide cost savings, specialized expertise, and project ...
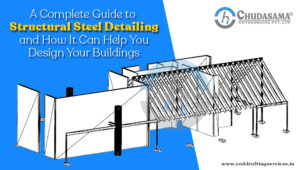
A Complete Guide to Structural Steel Detailing and How It Can Help You Design Your Buildings
Quick Summary: Explore the world of Structural Steel Detailing Services in our concise guide. Learn about the significance of accurate ...

How to Select the Best 3D Rendering Company in 2024 – Our Top Tips
Quick Summary: Selecting the best 3D rendering company in 2024 is crucial for your projects. Consider factors like expertise, portfolio, ...
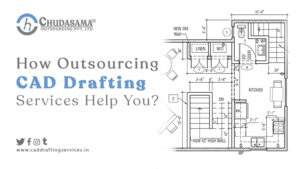
How Outsourcing CAD Drafting Services Help You?
Outsourcing CAD Drafting Services is becoming more and more common in AEC sectors. Engineering design-related tasks might be outsourced for ...
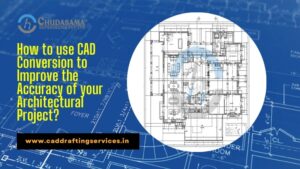
How to use CAD conversion to improve the accuracy of your Architectural project?
Computer-Aided Design (CAD) is a method of utilizing software to create accurate 2D and 3D models of real-world things, such ...

The Role of Glazing Shop Drawings in Building Standards
Shop Drawings are a vital component of any building and repair project and are frequently regarded as the foundation of ...
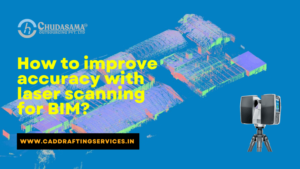
How to improve accuracy with laser scanning for BIM?
The technique of scanning current circumstances and using that information to produce an exact as-built model of such circumstances is ...

Why is offshore CAD drafting considered a superior method for cost control?
The process of designing and engineering involves the use of computer-aided design (CAD). Due to the various benefits it offers, ...
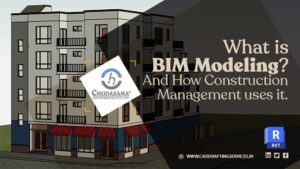
What Is BIM Modeling? And How Construction Management Uses It
Building information modeling is a method that has completely changed the way building projects are organized and carried out. Before ...
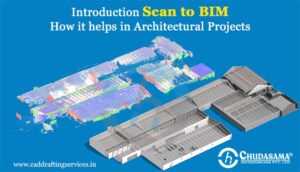
Introduction Scan to BIM – How it helps in Architectural Projects
Building Information Modeling (BIM) is an important and actually mandated method utilized globally to guarantee that building construction, planning, and ...
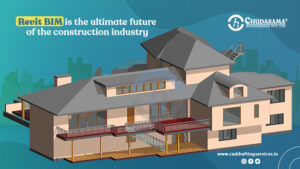
Revit BIM is the ultimate future of the construction industry
Revit BIM Services offers an information modeling system for users to create 3D models and 2D drawings. Autodesk developed this ...
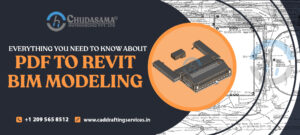
Everything you need to know about PDF to Revit Modeling
The AEC industry has been using PDF files for many years. It is one of the first digital formats of ...
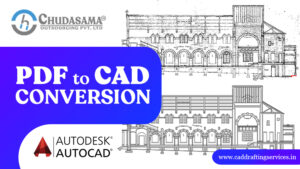
How to make a very accurate PDF to CAD conversion?
Earlier it is very tough to create accurate and quality PDF to CAD Conversion of the engineering drawings and it ...
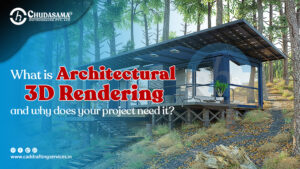
What Is Architectural 3d Rendering And Why Does Your Project Need It?
Constructing a building, commercial or residential is not a simple job. The whole process of construction is very complex from ...

Ultimate Benefits of using BIM Modeling Services
Let’s start with basic information, what is BIM? BIM or Building Information Modeling is a new technology that helps to ...
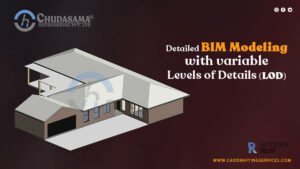
Detailed BIM Modeling with variable Levels of Details (LOD)
BIM modeling is something everyone in the AEC industry is familiar with. It is the present and the future of ...
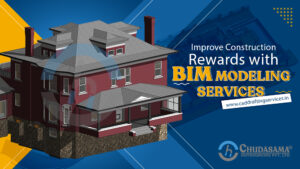
Improve construction rewards with BIM modeling services
For developing fabulous architectural and constructional works, it is very much crucial that advanced technological methods are used in the ...
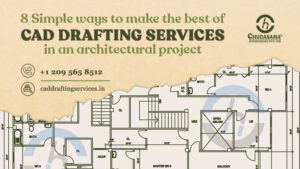
8 Simple ways to make the best of CAD drafting services in an architectural project
CAD software is one of its own kinds. It has been a prominent part of a number of industries. Many ...

The use of 3D rendering in the Architectural sector
3D rendering is a prominent technique used in architectural projects. It has been widely used by architects, designers and manufacturers ...
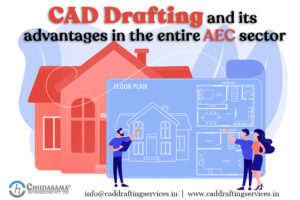
CAD Drafting and its advantages in the entire AEC sector
CAD which is a well-used acronym for computer-aided design is one of the most powerful modern technologies in the AEC ...
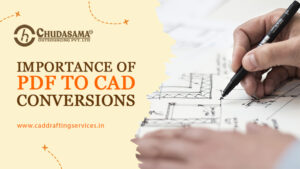
Importance of PDF to CAD Conversions
The architectural industry has witnessed a high rise in PDF to CAD Conversions. Traditionally most of the architecture-related works were ...
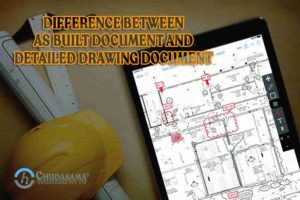
Difference Between AS Built Document and Detailed Drawing Document
There are a number of drawings in the architectural field that aid the whole construction process. Each and every drawing ...
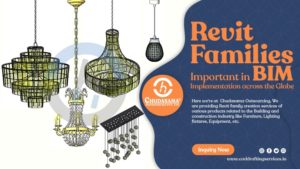
Revit Families are Important in BIM Implementation across the Globe
Revit Family Creation Revit family creation has been a major boon for the architectural industry. Revit is Autodesk's program for ...
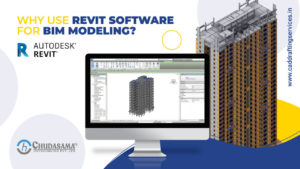
Why use Revit Software for BIM modeling?
BIM or building information modeling is not software. BIM is an architectural term or we can basically say it is ...
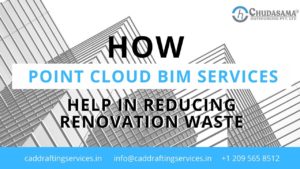
How point cloud BIM services help in reducing renovation waste?
In scan to BIM process, scanners are used to capture accurate 3D model of the building. The scan data is ...
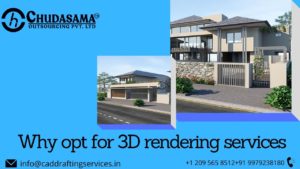
Why opt for 3D rendering services?
We all are widely known with what 3D Rendering can do for any real property business. But still, we can ...
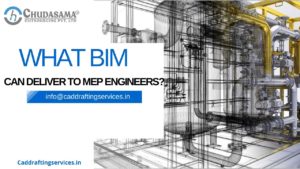
What BIM can deliver to MEP engineers?
The bullish construction industry on a global level is playing a major role in the adoption of BIM model. Builders, ...
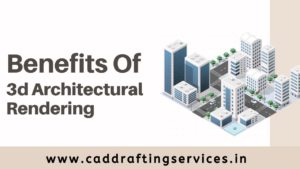
6 Benefits That You Should Know About 3D Architectural Rendering Services
3D Architectural Rendering Services play a major role in real estate industries. It also makes it possible to make design-related ...
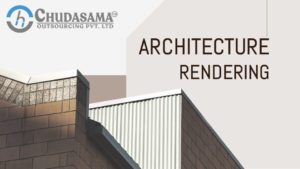
High-Quality 3D Architectural Rendering Services
Chudasama Outsourcing offers a variety of 3D Rendering and Architectural visualization services to create visualizations that bring your projects to ...
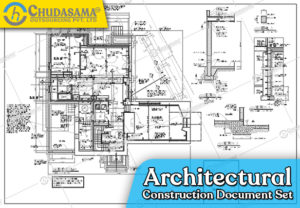
Hey are you looking for converting your hand drawings into a Construction Document Set?
Then you are at the right place. COPL is assisting over 500+ architects across the world in converting their Hand ...

An Amazing way to extend your Living Space – Loft Conversion
Loft Conversion: Looking to extend your living space? No room for an extension? Then consider moving upward, a loft conversion ...
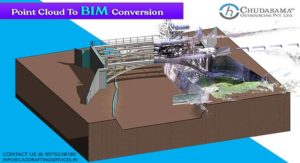
Why Point Cloud To BIM Conversion?
Are you confused with a question Why Point cloud to BIM conversion? My blog is going to give you a ...
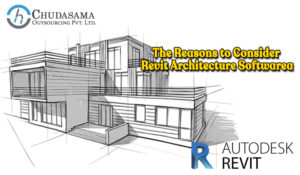
The Reasons to Consider Revit Architecture Software
Autodesk Revit is an architectural design also as documentation software system program usually created use of by architects additionally as ...
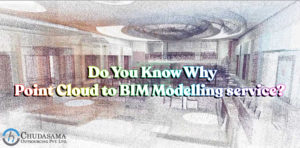
Do You Know Why Point Cloud to BIM Modelling service?
Point cloud to BIM modelling is the merchandise of 3D optical device scanning. This technology is particularly helpful for scanning ...

Streamline your Architectural projects
COPL draws one line at a line; understanding that every small decision needs to relate back to the client's needs, ...

The Importance of Steel Detailing
Steel detailing is the assembly of shop drawings for a steel prevaricator. A steel fabricator could be a company who ...
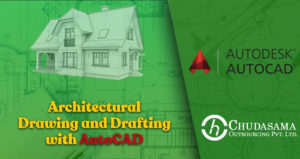
Architectural Drawing and Drafting with AutoCAD
Chudasama Outsourcing is an Architectural AutoCAD Drawing and drafting company established in the year 2001. We offer a full choice ...

Architectural 3D Rendering Visualization Services
At Chudasama Outsourcing, we provide excessively great 3d architectural rendering and architectural modeling rendering services that are certain to transform ...
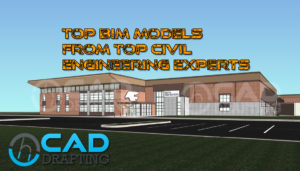
Top BIM Models From Top Civil Engineering Experts
What is BIM? BIM (building information Modeling) is a shrewd 3D model-based technique that gives architecture, engineering, and production (AEC) ...
